Mixed Use
35 Main Street West
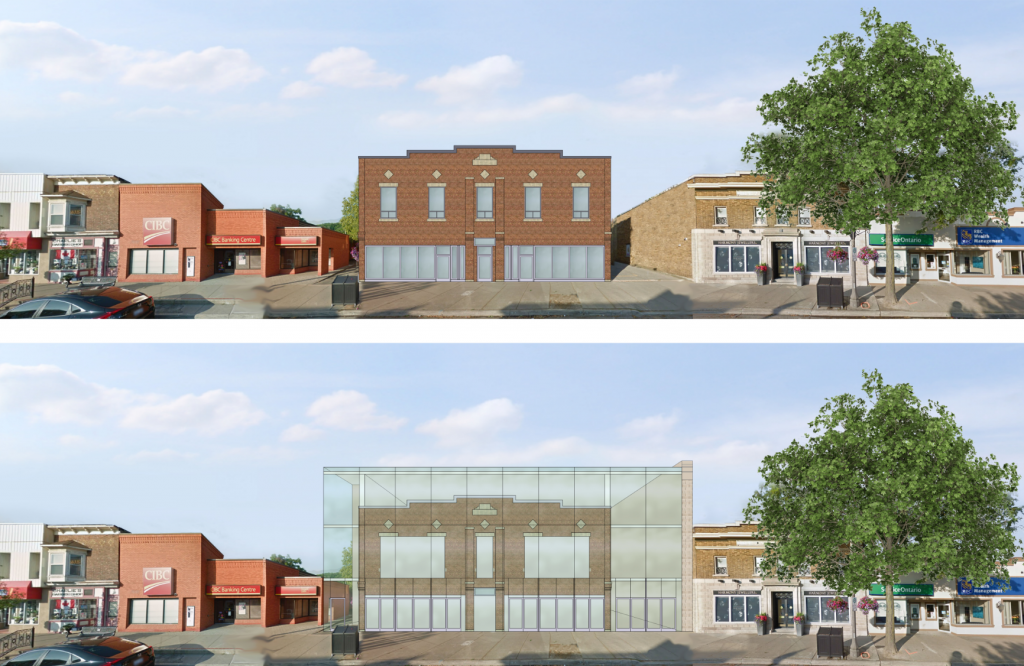
Bridging Heritage and Modernity
At 35 Main Street, this conceptual project emerged from the owner’s desire to explore innovative possibilities for preservation. Recognizing the intrinsic historical value of the building, the design strategically employs contemporary ultra-modern glazing techniques, encasing the existing structure in a transparent glass shell. This thoughtful intervention preserves the integrity of the original architecture while visibly showcasing its historical significance.
The building, much like a precious jewel carefully displayed and protected within a glass box, becomes both preserved and prominently exhibited. By expanding the building and creatively utilizing the intermediate spaces between structures, a distinctive communal area emerges—forming a vibrant, special common space. This design fosters an engaging dialogue between the old and the new, seamlessly bridging historical conservation and modern architectural expression. The transparent glass enclosure symbolizes respect and protection, ensuring the building’s legacy is appreciated and sustained into the 21st century.
Before and After Elevation
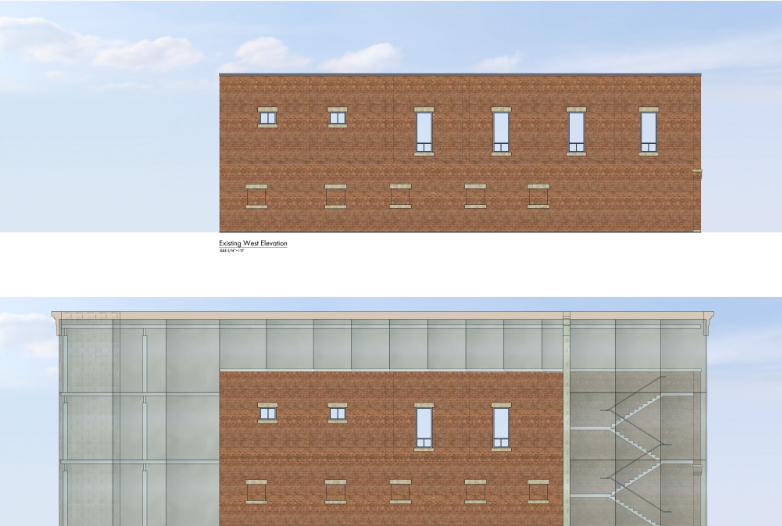
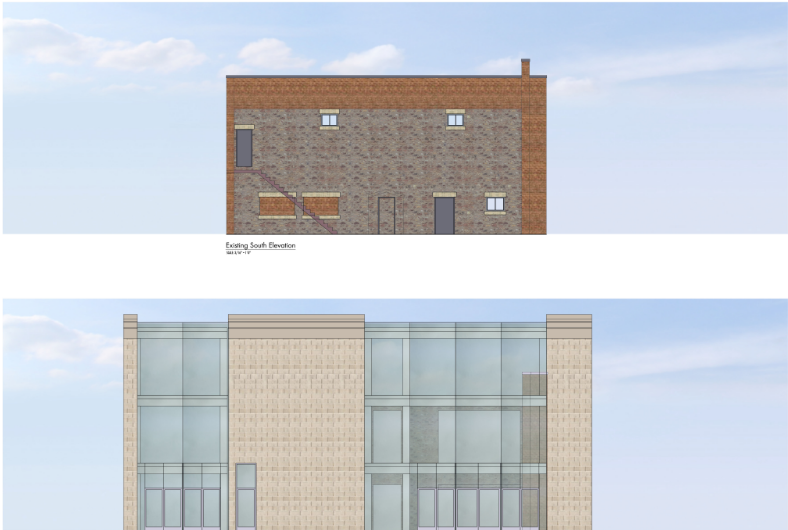
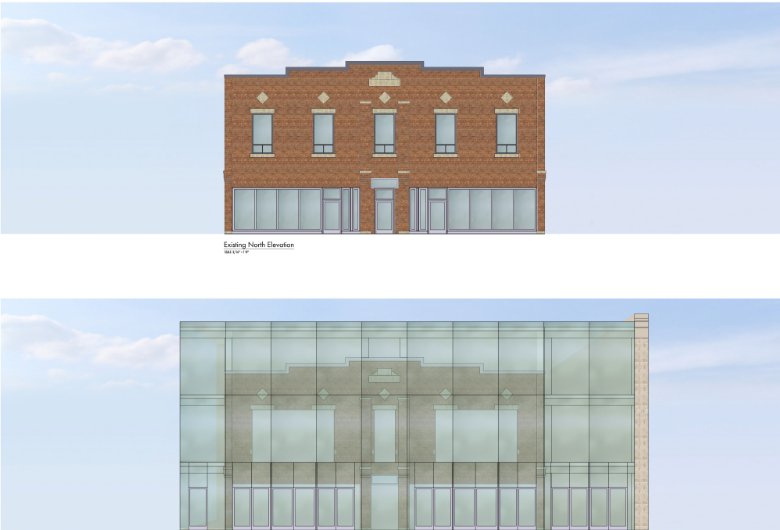
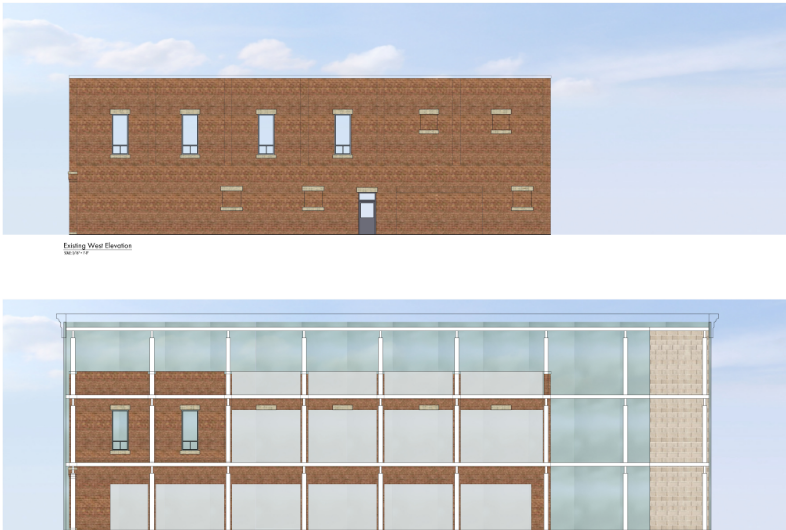
Giorgio Giovinazzo Architect
16 Empress Ave, Welland, ON 289 820 8090
© 2025 Powered by Ona WordPress theme
