Curiosity Space
Grey Root
Building Condition Evaluation
The review of Grey Roots Museum and Archives, Moreston Heritage while working with VVPP Architect.
Our comprehensive report carefully examines and analyzes each building in the context of its historical period, reflecting empathy and deep respect for its original architectural concepts and significance. Understanding that these buildings represent distinct eras of architectural innovation, we aim to preserve their unique characteristics while providing necessary updates. We thoroughly evaluate essential elements such as exposed foundations, wall assemblies, roof structures, and interiors, offering clear, sensitive recommendations to maintain structural integrity and authenticity. Our approach recognizes the evolution from past to present, emphasizing permanence and continuity despite technological advancements and the passage of time. Rather than commenting directly on historical narratives, our focus is on delivering thoughtful, practical solutions paired with summarized budget analyses to ensure these buildings endure and thrive into the future.
- Log Cabin 1840 (Replication)
- Pioneer Log Black Smith, 1845 (Replication)
- Log House, 1885 (Original)
- Farm House, 1892 (depicting life in the 1920’s) (Original)
- Timber Framed Barn (1907) (Original)
- School House, 1920’s (Replication)
- The Herb Miller Sawmill, 1920’s (Replication)
- George Rice Blacksmith Shop, 1920’s (Replication)
- Blue Water Garage, 1920’s (Replication)
- Amphitheatre
- Bandstand
- Moore and Muir Engine Works , 1920’s (Replication)
For more information about the Grey Root Museum and Archives please visit: Grey Roots Museum and Archives
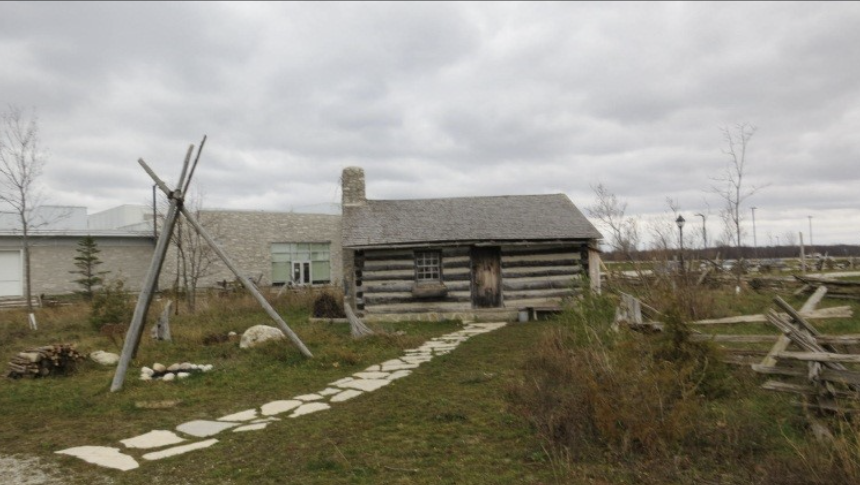
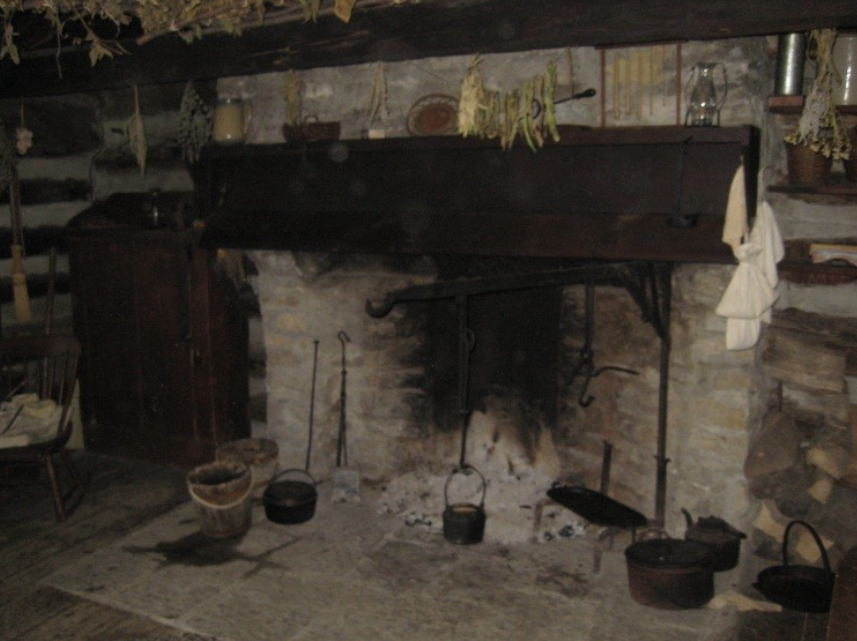
Log Cabin Exterior and Interior Fire Place
Log Cabin (1840)
The Log Cabin , a single storey structure with small loft area, approximately 22’-0” x 18’-6”, 407 sq.ft., was built in 1971-72 to depict a circa 1845 dwelling. The Log Cabin was moved to Moreston Heritage Village, March 21st, 2006. The primary building materials appear to be elm logs, concrete chinking, stone fire place and a cedar shake roof. The relocated structure was placed on a concrete foundation with a stone veneer. The Log Cabin is primarily used for exhibition, with a maximum of 25-30 visitors expected at any given time. The site appears to be accessible by fire truck and is monitored for fire and security.
Pioneer Log Black Smith Shop(1845)
The Pioneer Log Black Smith Shop, a single story structure approximately 18’-0” x 15’-0”, 270 sq.ft. was built in 1971-72 to depict a circa 1845 log black smith shop. The Log Black smith shop was moved to Moreston Heritage Village, March 21st, 2006. The primary building materials appear to be elm logs, concrete chinking, stone fire place and a cedar shake roof. The relocated structure was placed on a concrete foundation with a stone veneer. The Pioneer Log Black Smith Shop is primarily used for exhibition, with maximum of 25-30 visitors expected at any given time. The site appears to be accessible by fire truck and is monitored for both fire and security.
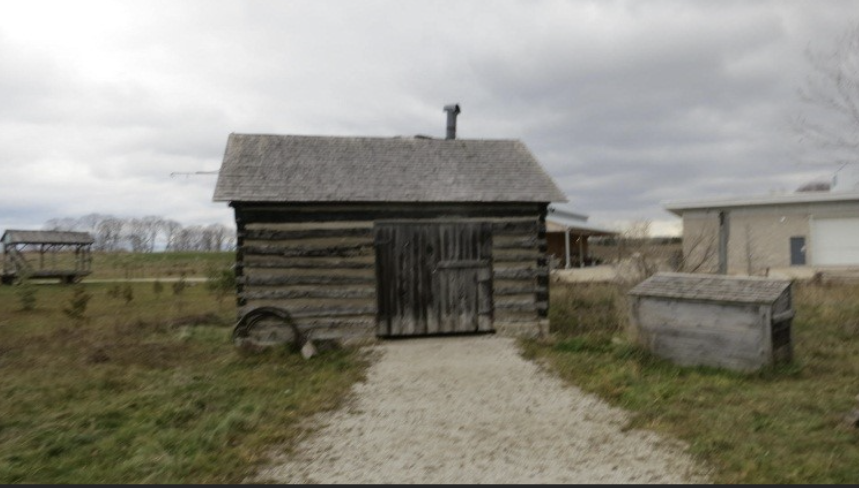
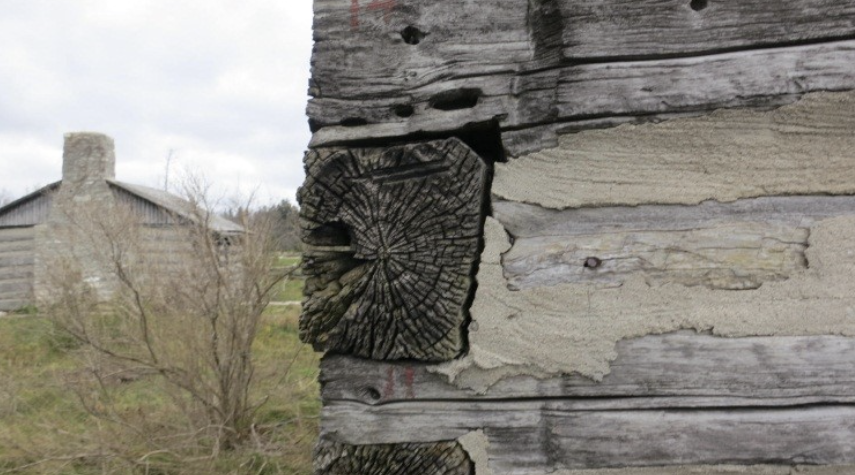
Pioneer Log Black Smith Shop Exterior and end detail
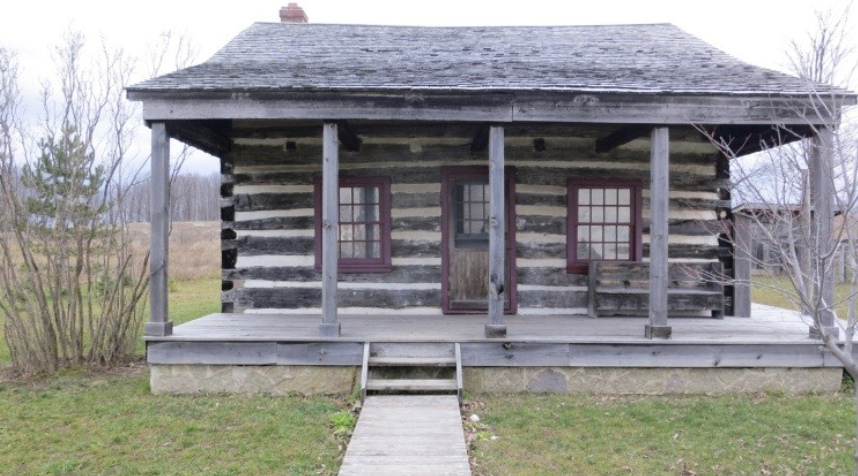
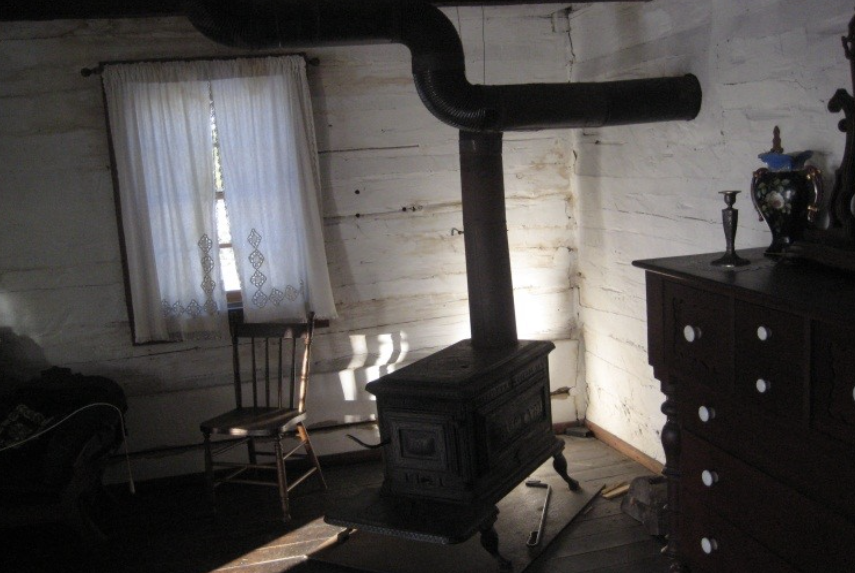
Log House Exterior and Interior
Log House (1885)
The Log House, a one and ¼ storey structure approximately 30’-0” x 22’-0” (660 sq.ft.) with an 8’-0” verandah. Originally built in 1843, the Log House was moved to Moreston Heritage Village March 21st, 2006. The primary building materials appear to be elm logs, concrete chinking, and a cedar shake roof. The relocated structure was placed on a concrete foundation with a stone veneer. The interior finish appears as a white wash over the logs and chinking, with wood floor, wood stair and timber ceiling structure and wood deck. Doors, window and trims appear to be painted wood.
Farm House (1892)
The Farm House, a one and 1 1/2 storey structure approximately 35’-0” x 24’-6” (858 sq.ft.) with front verandah added and summer kitchen added (1991-92). Originally built in 1892, the Log House was moved to Moreston Heritage Village June 7th, 2006. The wood frame structure has clap board siding for the main house, board and batten siding for the summer kitchen and a cedar shingle roof throughout. The relocated structure was placed on a concrete foundation with stone veneer. Two masonry chimneys flank both sides of the house. The interior finishes incorporate painted modern drywall for the ceiling, and wall paper and wood trim throughout the interior walls. The wood flooring and stairs have been coated with flooring enamel.
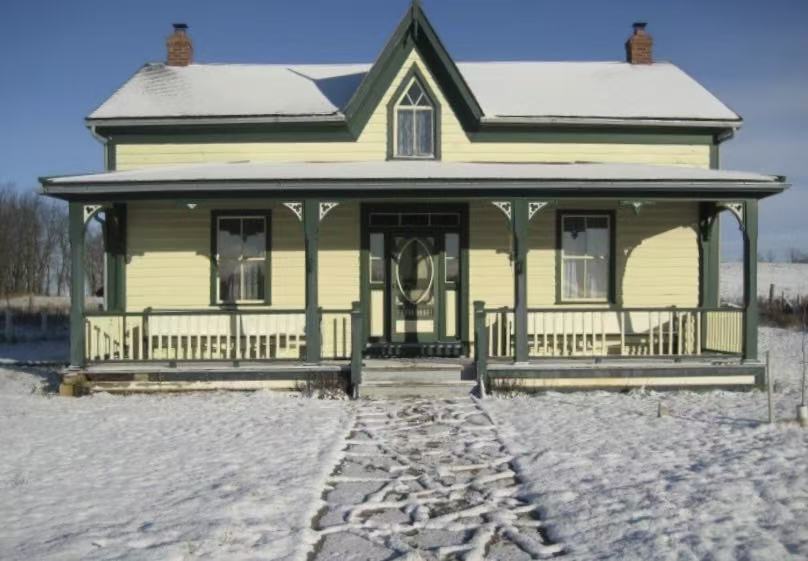
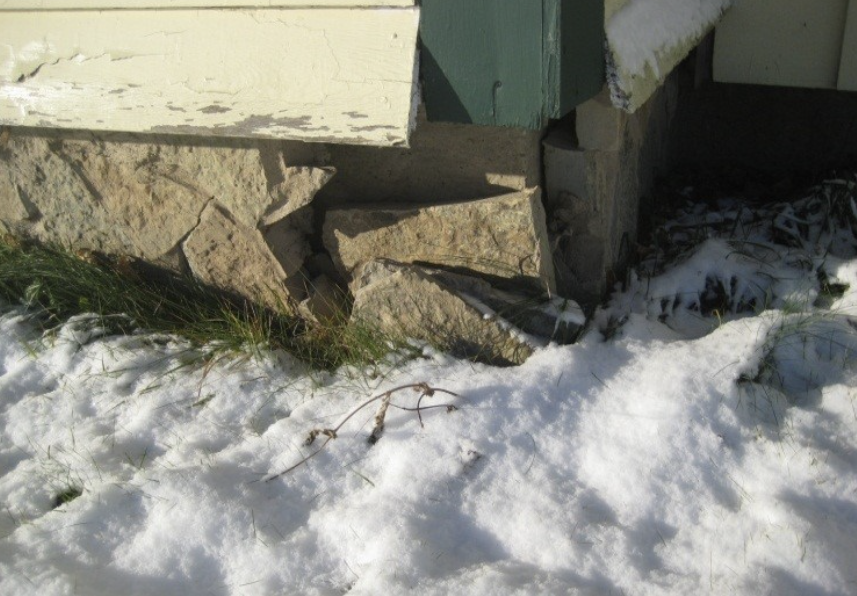
Farm House Exterior and Foundation Detail
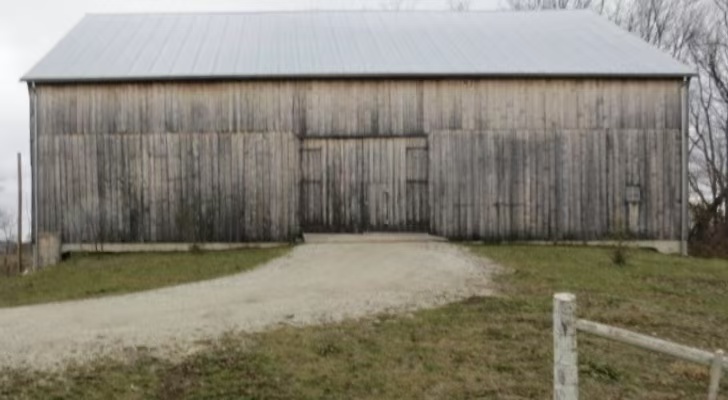
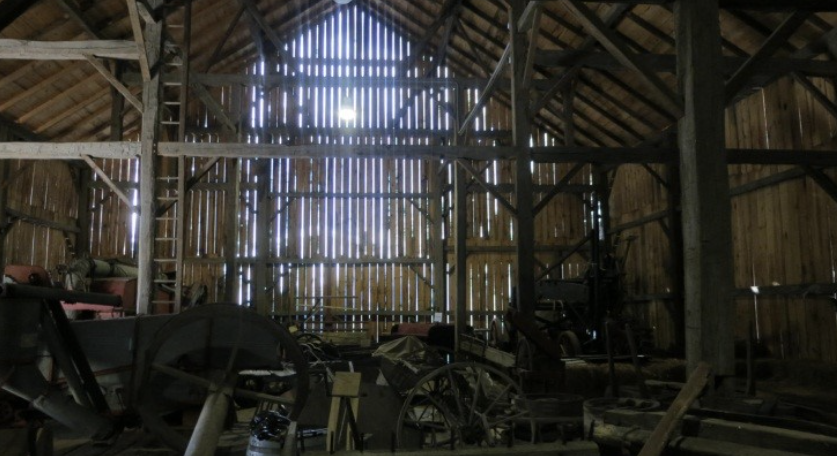
Timber Framed Barn Exterior and Interior
Timber Framed Barn (1907)
The Timber Framed Barn, a two storey structure approximately 86’-0”x56’-0” (4,816 sq.ft.). Originally constructed in 1907, reconstructed in 1978-79 and moved to Moreston Heritage Village in August/September of 2006. The Timber frame structure has barn board siding and metal roof. The relocated structure was place on a concrete foundation with stone veneer. The concrete foundation walls are the primary exterior walls of the lower level. The interior is unfinished with exposed timber structure and barn board finish. The interior stairs from the lower level to the upper level have been raised to accommodate the new concrete floor to be poured at the lower level.
School House (1920’s)
The School House, a one storey structure with full basement approximately 40’-0”x26’-0” (1040 sq.ft.). Constructed in 2010 for Moreston Heritage Village. The wood framed structure has a brick veneer designed to replicate an 1880’s school house, with a cedar shingle roof. The new school house has a full basement foundation. A board and batten structure with cedar shed roof is located at the rear of the school house. A concrete ramp provides barrier free access to the main level of a school house.
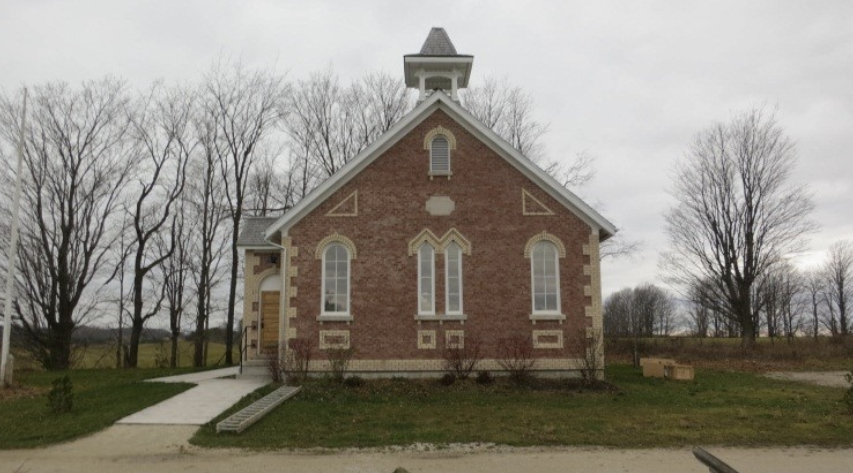
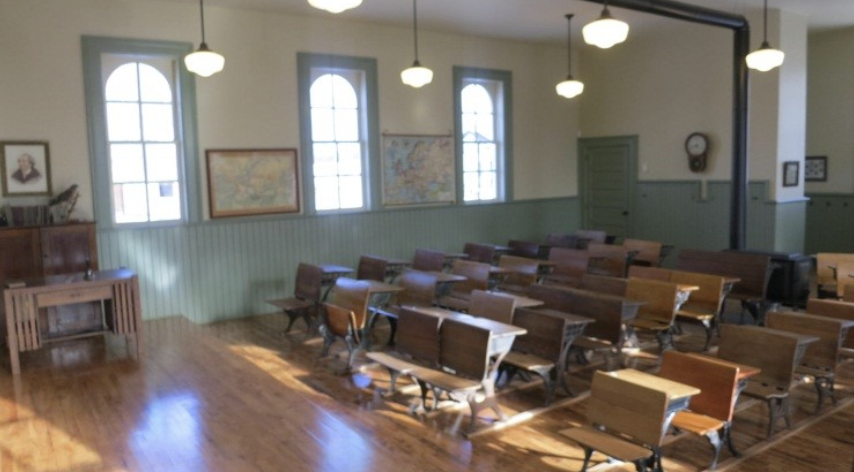
School House Exterior and Interior
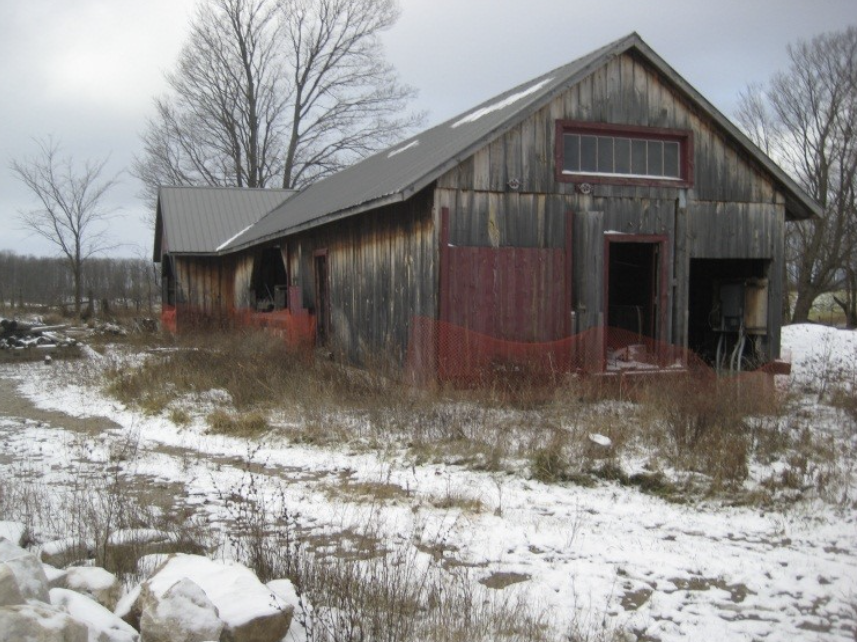
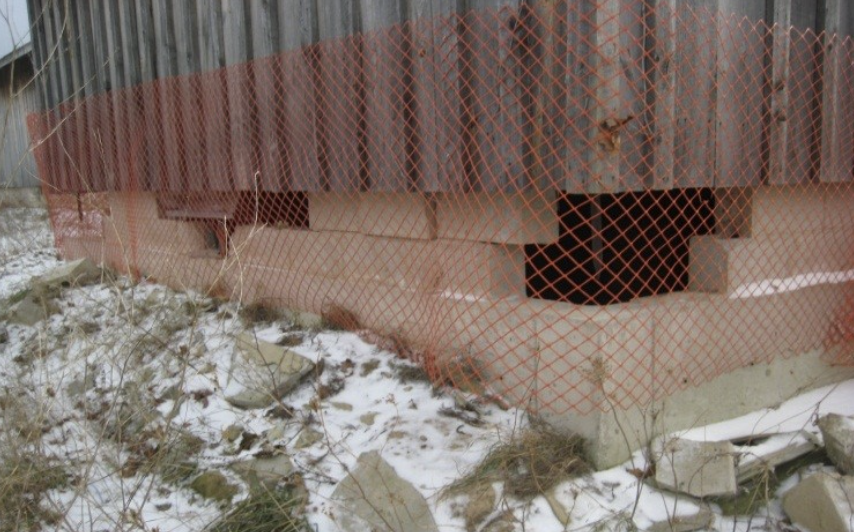
Herb Miller Sawmill Exterior and Concrete Foundation
The Herb Miller Sawmill (1920’s)
The Herb Miller Sawmill, a one storey structure with basement crawl space approximately 78’-0”x40’-0” (3120 sq.ft.). Constructed in 1920 moved to Moreston Heritage Village June 7th, 2006. The Timber frame structure has board and batten siding and metal roof. The relocated structure was placed on a new concrete foundation with upper 2 block courses, steel beams and stone veneer. The interior is unfinished with exposed timber, steel structure and wood finish. The foundation is failing and presents a hazardous situation. The sawmill was non-functioning at the time of the review.
George Rice Blacksmith Shop (1920’s)
The George Rice Black Smith Shop, a two story structure approximately 24’-0”x32’-0” (768sq.ft.) constructed in 2010 for Moreston Heritage Village. The timber framed structure has board and batten siding with cedar shingle roof. The new structure sits on a concrete foundation. The board and batten siding extends to grade. The interior is unfinished with exposed timber structure and wood finish. The George Rice Black Smith Shop is a fully functional black smith shop and museum exhibit. A maximum of 25-30 visitors are expected at any given time. The site is accessible by fire truck and is monitored for both fire and security
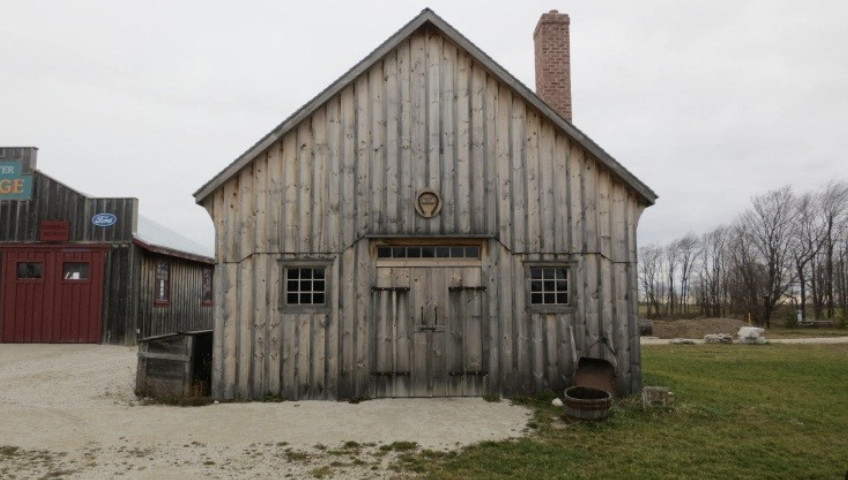
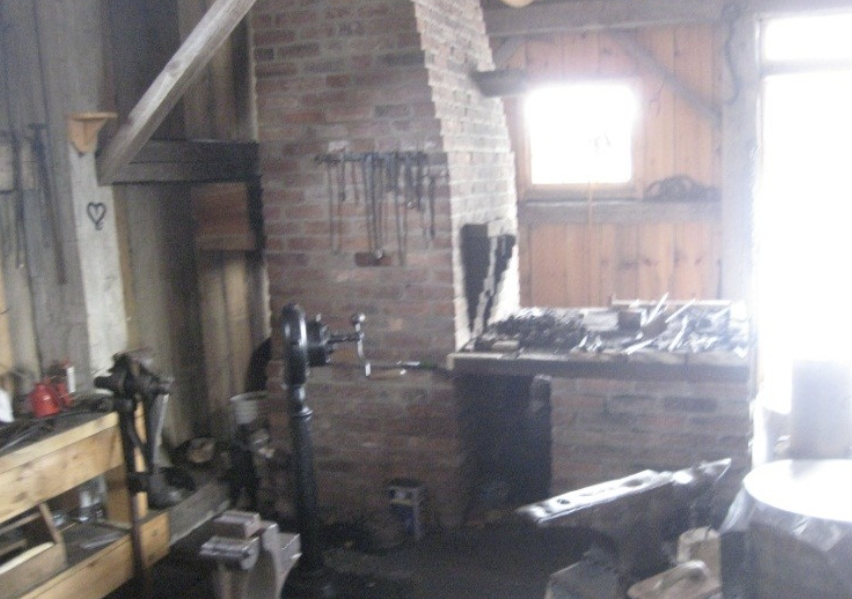
George Rice Black Smith Shop Exterior and Interior
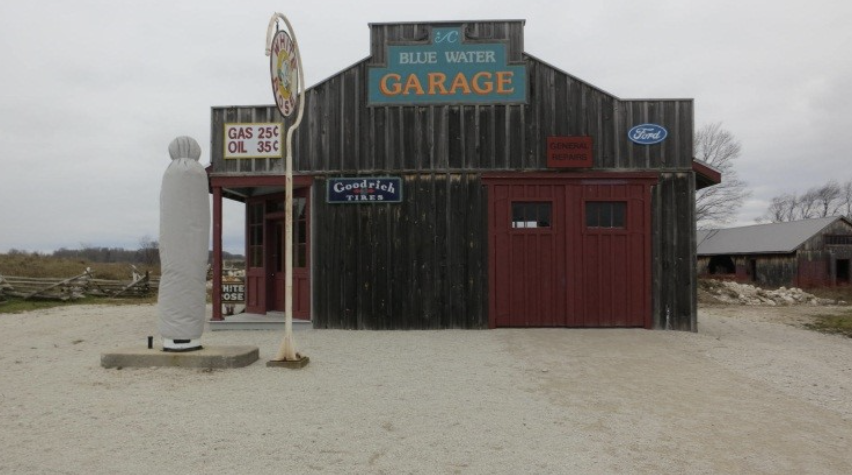
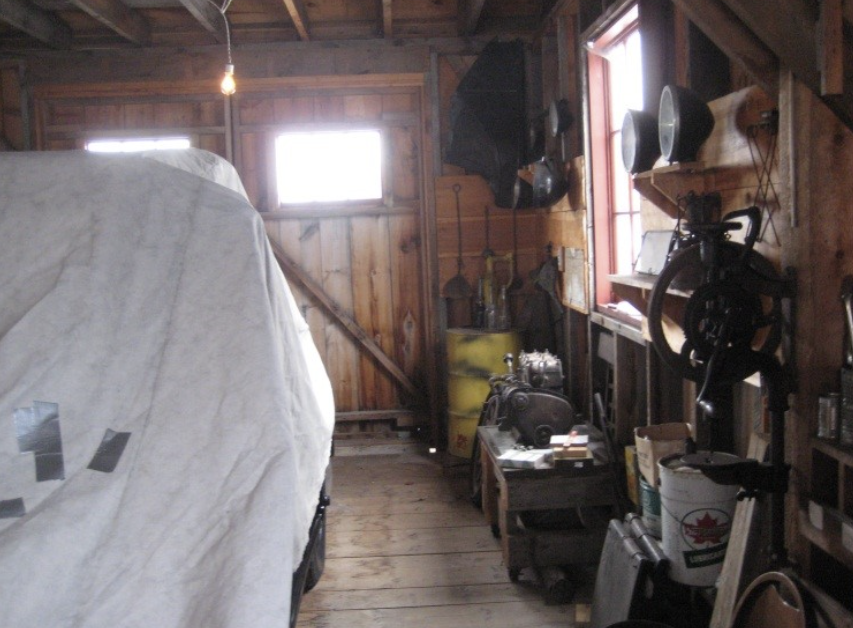
Blue Water Garage Exterior and Interior
Blue Water Garage (1920’s)
The Blue Water Garage a one storey structure approximately 32’-0”x32’-0” (1024 sq.ft.) constructed in 1989-92 to replicate an early 20th century garage. Moved to Moreston Heritage Village November 10th, 2010. With a small office two service bays and a single grease pit. The wood framed structure has board and batten siding with metal roof. The relocated structure sits on a concrete foundation. The board and batten siding extends to grade. The interior is unfinished with exposed wood structure and finishes.
Amphitheatre
The Amphitheatre is an exterior stone landscape feature designed to accommodate 75 to 100 visitors for programed events.
Access to the amphitheater is by way of a flagstone path. This may provide some difficulty for wheel chair access or for people with physical debilities.
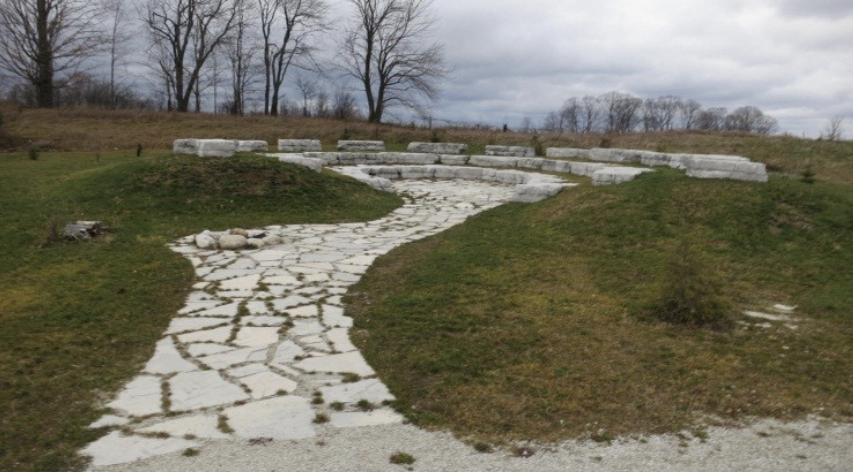
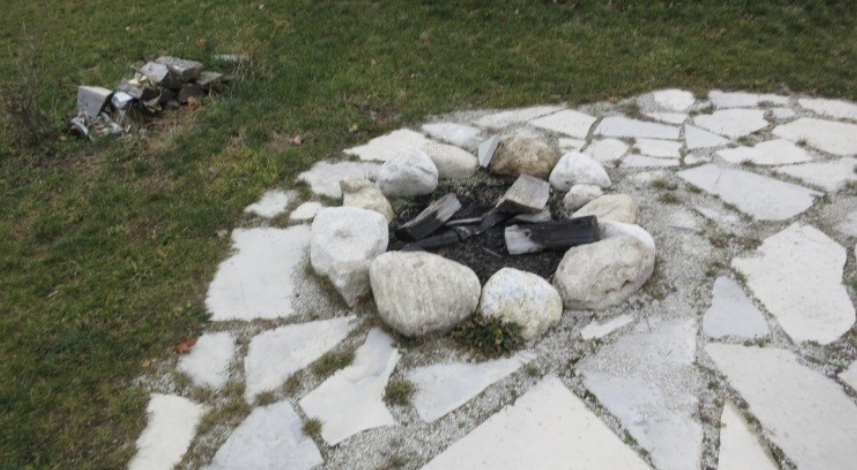
Amphitheatre Road and Fire Pit
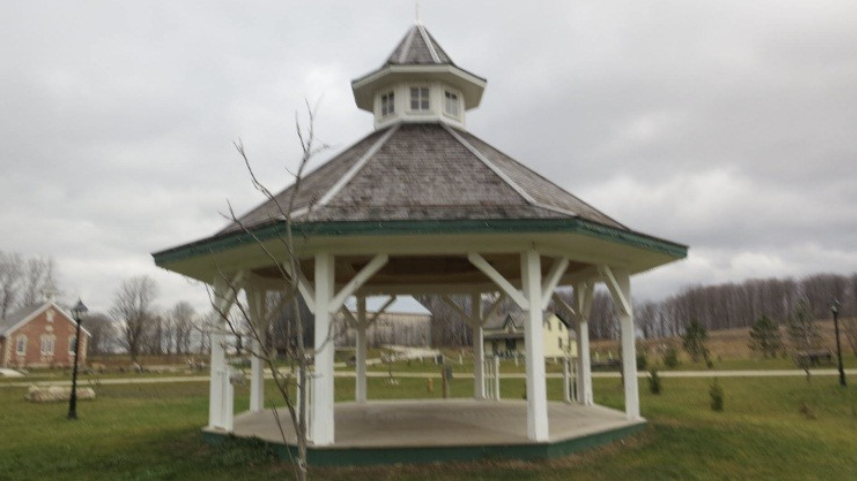
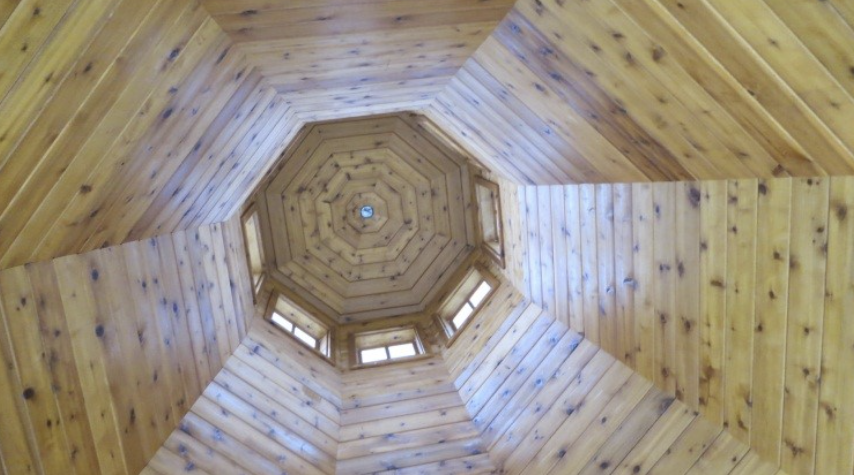
Bandstand Exterior and Wood Ceiling
Bandstand (2009)
The post and beam structure is open with wood platform, wood ceiling and cedar shingle roof. The new structure sits on a concrete foundation. The bandstand is used for programmed events and is accessed by way of an open grassy area. This may provide some difficulty for wheel chair access or for people with physical debilities.
Moore and Muir Engine Works (1920’s)
The Moore and Muir Engine Work, a one storey structure with centre mezzanine approximately 70’-0”x100’-0” (7000 sq.ft.). Constructed in 2010 for Moreston Heritage Village. The timber frame structure has board and batten siding with metal roof. The interior is finished with insulated metal panel.
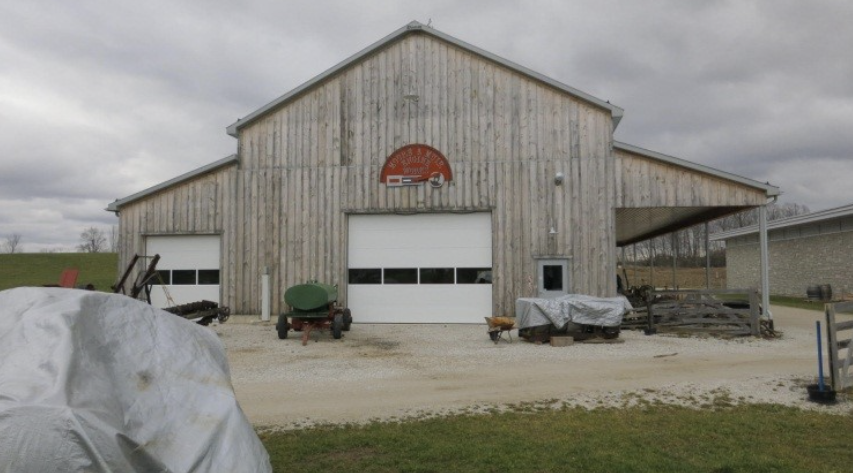
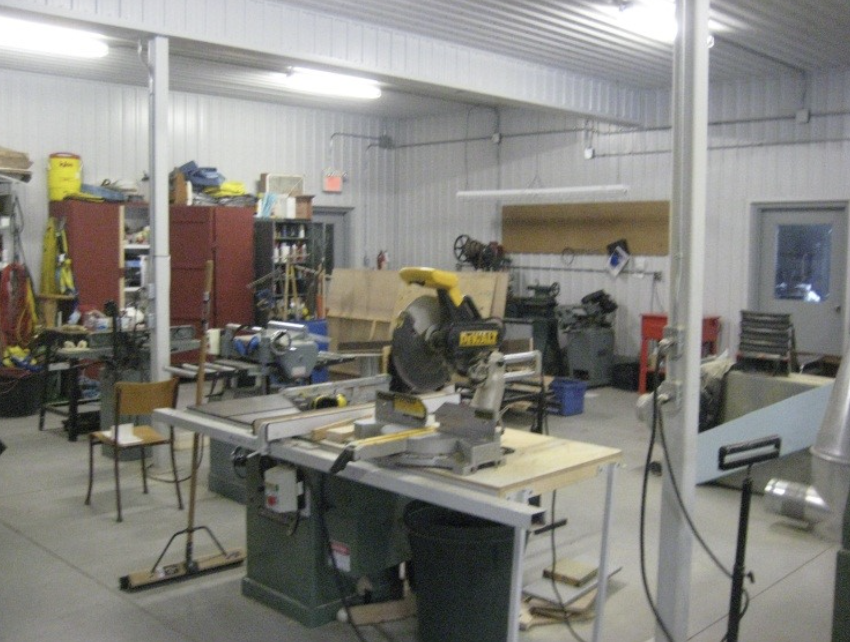
Moore and Muir Engine Works Exterior and Interior Shop
Giorgio Giovinazzo Architect
16 Empress Ave, Welland, ON 289 820 8090
© 2025 Powered by Ona WordPress theme
