INSTITUTIONAL
John Calvin School Alteration
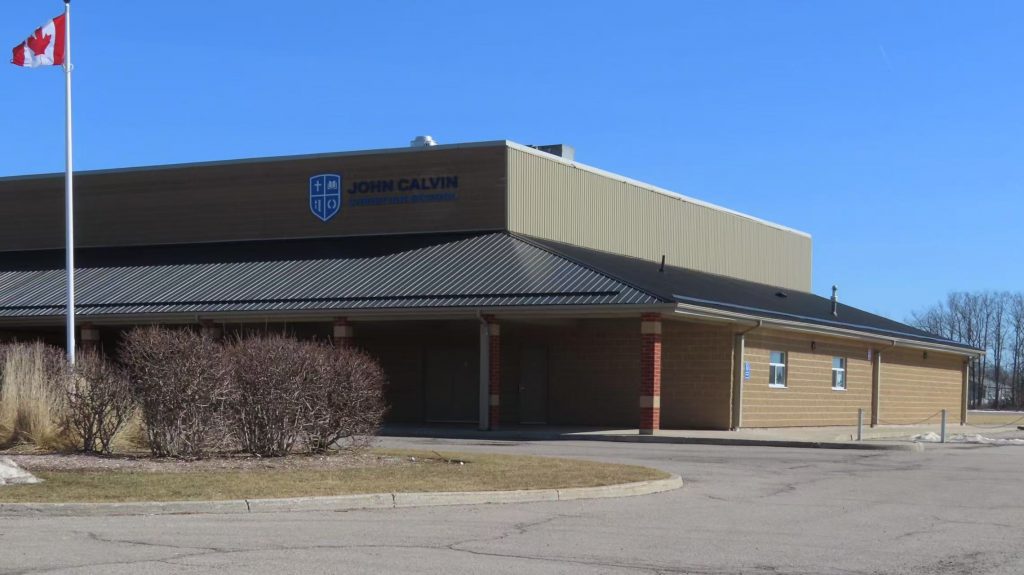
A Thoughtful Approach to Growth
Our work with John Calvin School reflects our deep commitment to serving our clients with thoughtful, functional, and community-driven design. As a trusted partner with a history of repeated collaboration with the construction manager, we are expanding the school to meet the needs of its growing student body. This addition includes seven new classrooms, a dedicated sensory room, and an expansion of the gym to provide much-needed storage space.
More than just a physical expansion, this project reflects our dedication to inclusivity. A key consideration in our design is the accommodation of students with special needs, ensuring that every child has access to an environment that supports their learning and development. By carefully integrating these elements, we are creating a space that not only meets the school’s immediate needs but also prepares it for the future, reinforcing its role as a cornerstone of the growing community.
Addition
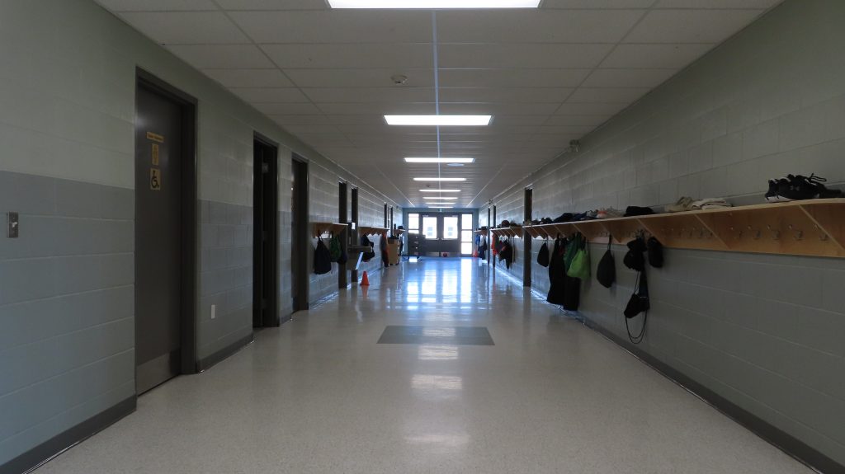
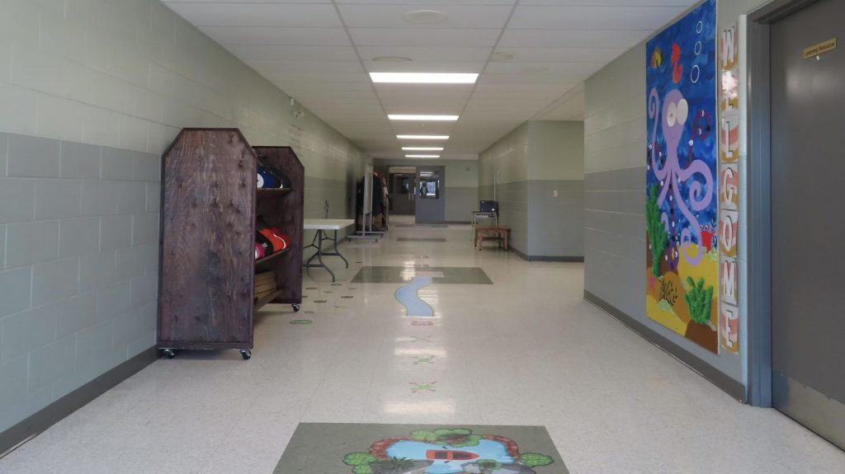
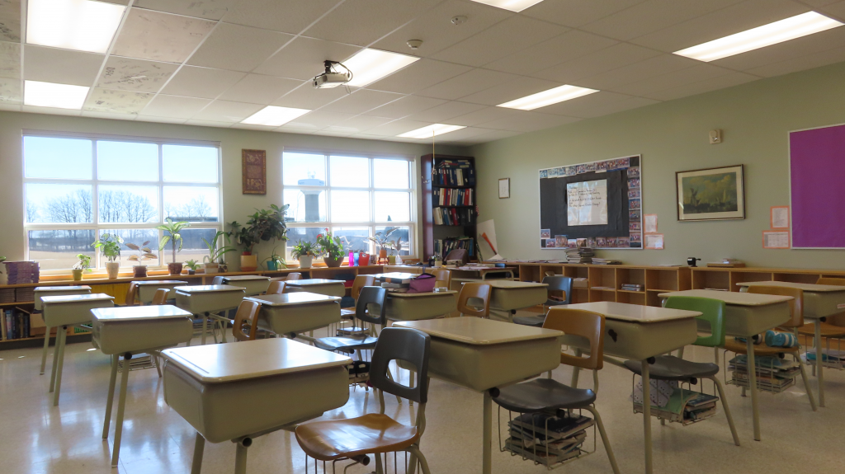
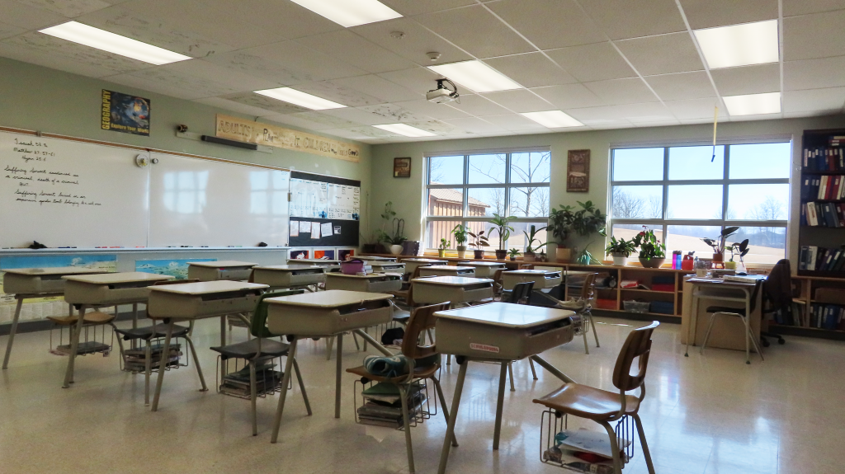
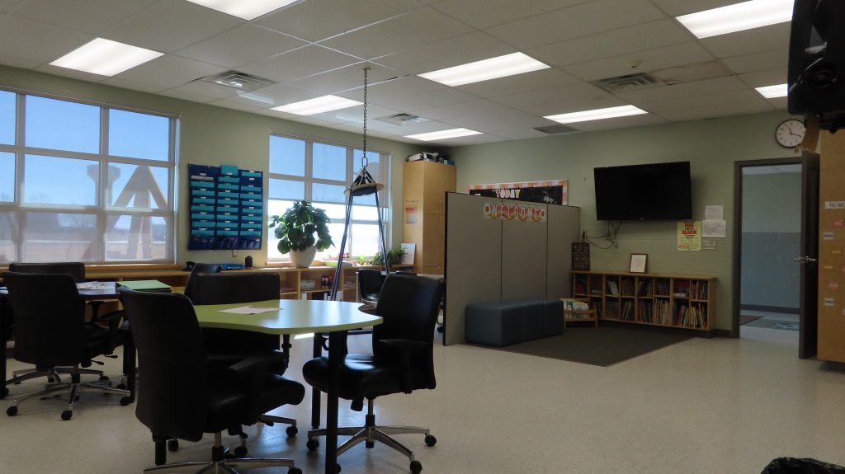
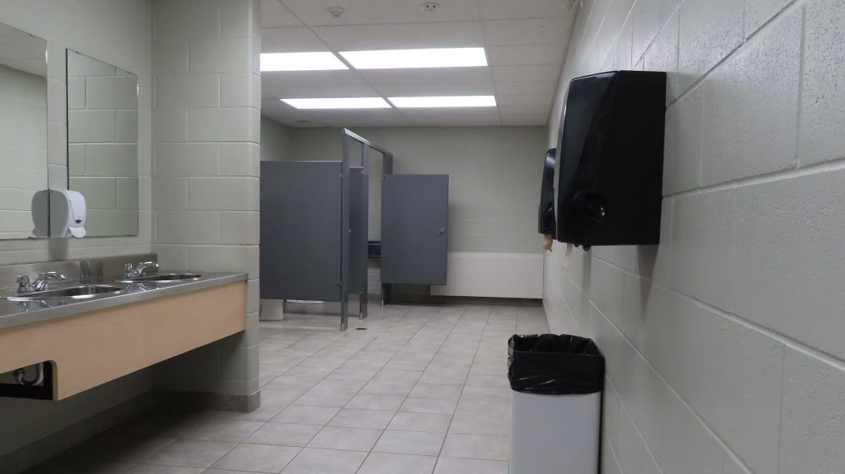
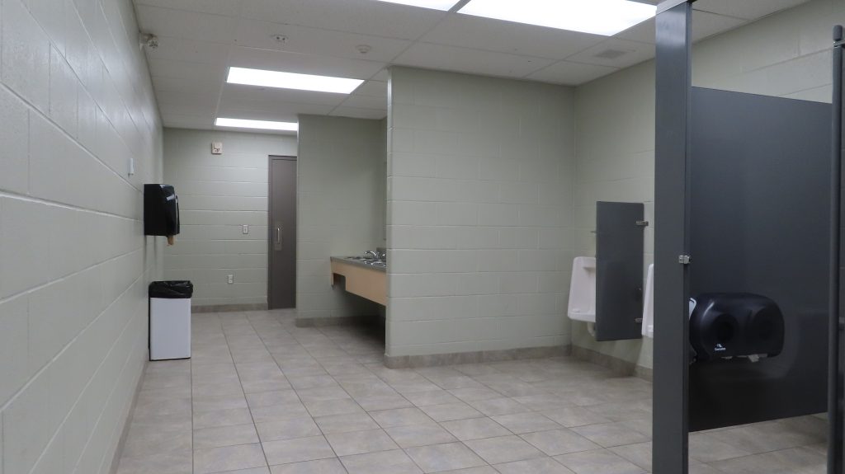
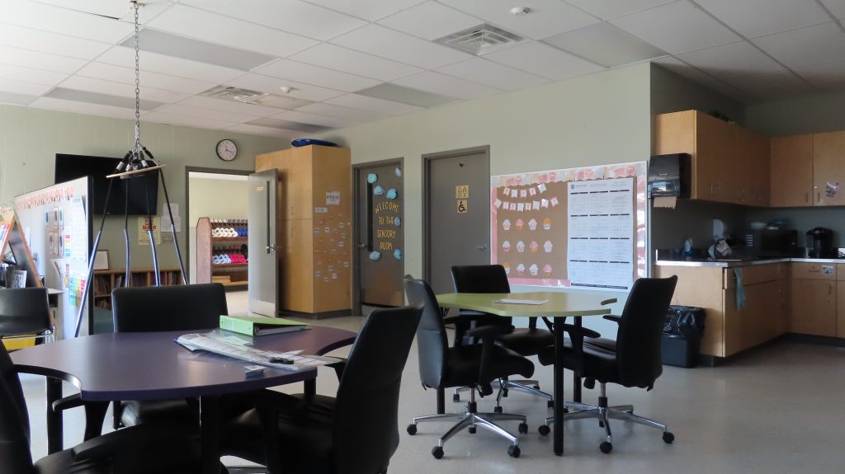
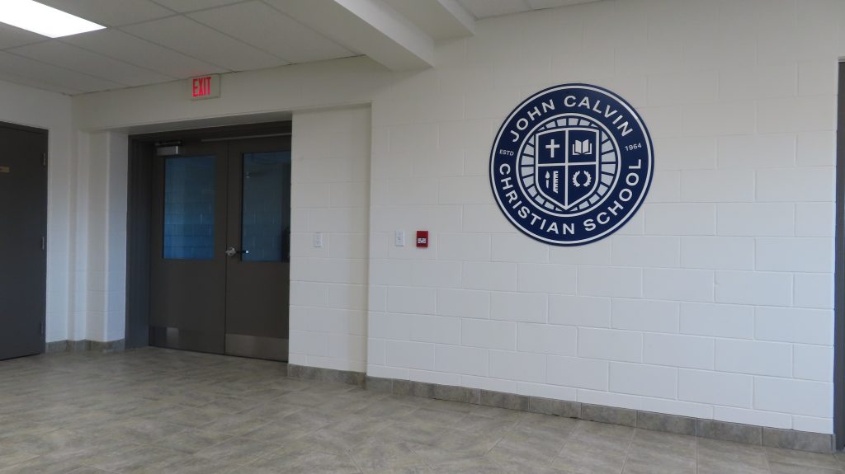
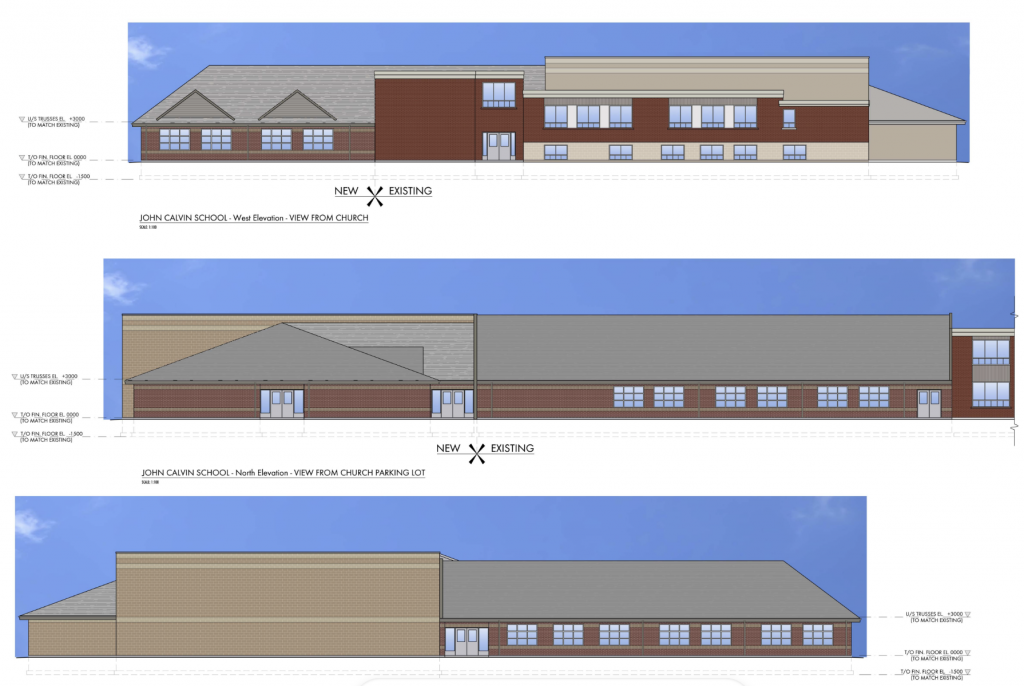
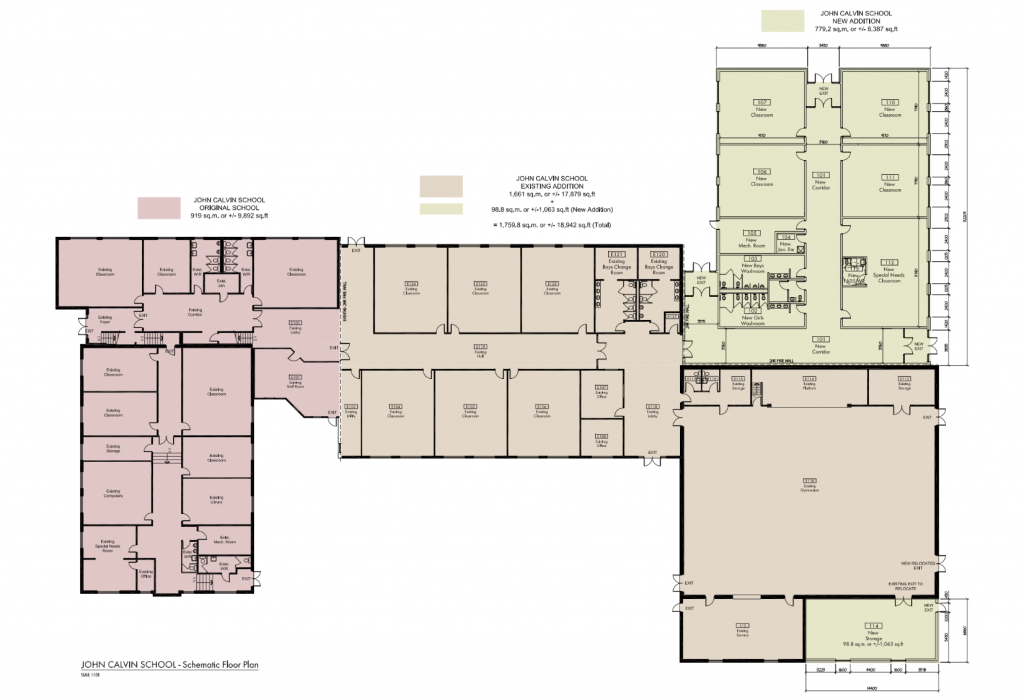
Giorgio Giovinazzo Architect
16 Empress Ave, Welland, ON 289 820 8090
© 2025 Powered by Ona WordPress theme
