Residential
Niagara Parkway
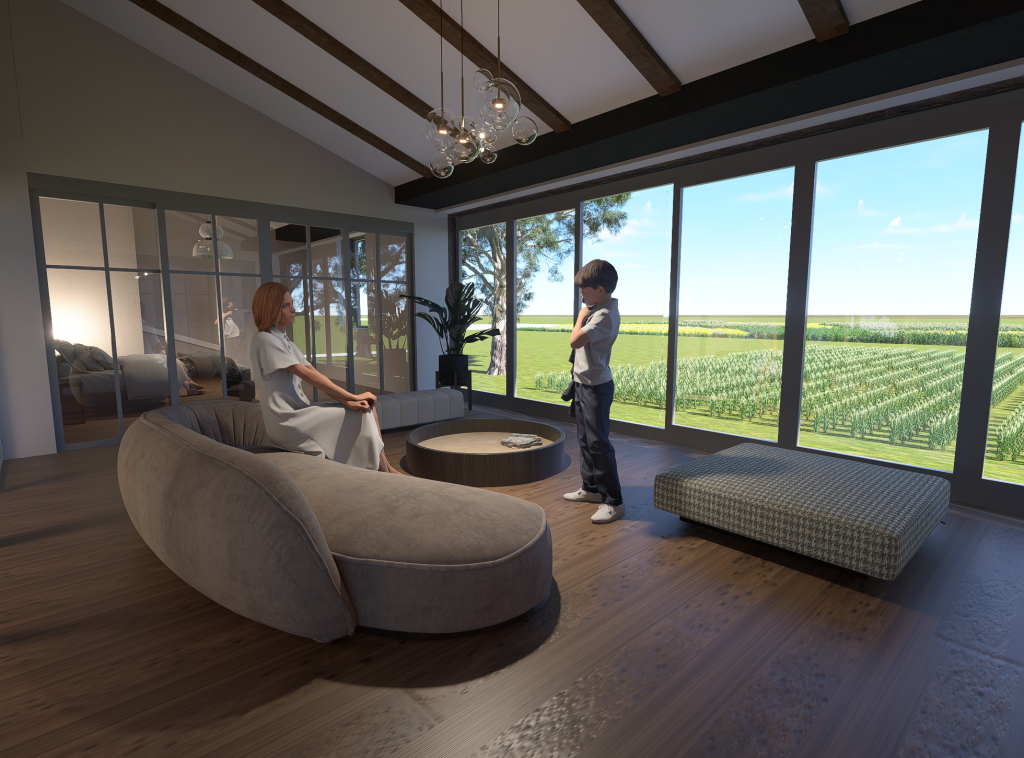
A Journey Through Space and Nature:
The Niagara Parkway home is more than just a structure—it’s a seamless dialogue between architecture and nature, inspired by the visionary work of Geoffrey Bawa. Here, the boundaries between indoor and outdoor spaces dissolve, allowing light, air, and greenery to flow effortlessly through every corner.
Strong architectural elements anchor the home, yet its design remains fluid, fostering a deep connection from the front to the back. The house is not just lived in—it is experienced. Every space tells a story of harmony, where nature is not an afterthought but an integral part of the design. This is not just architecture; it is an invitation to feel, connect, and exist in perfect balance with the world outside.
Render Views
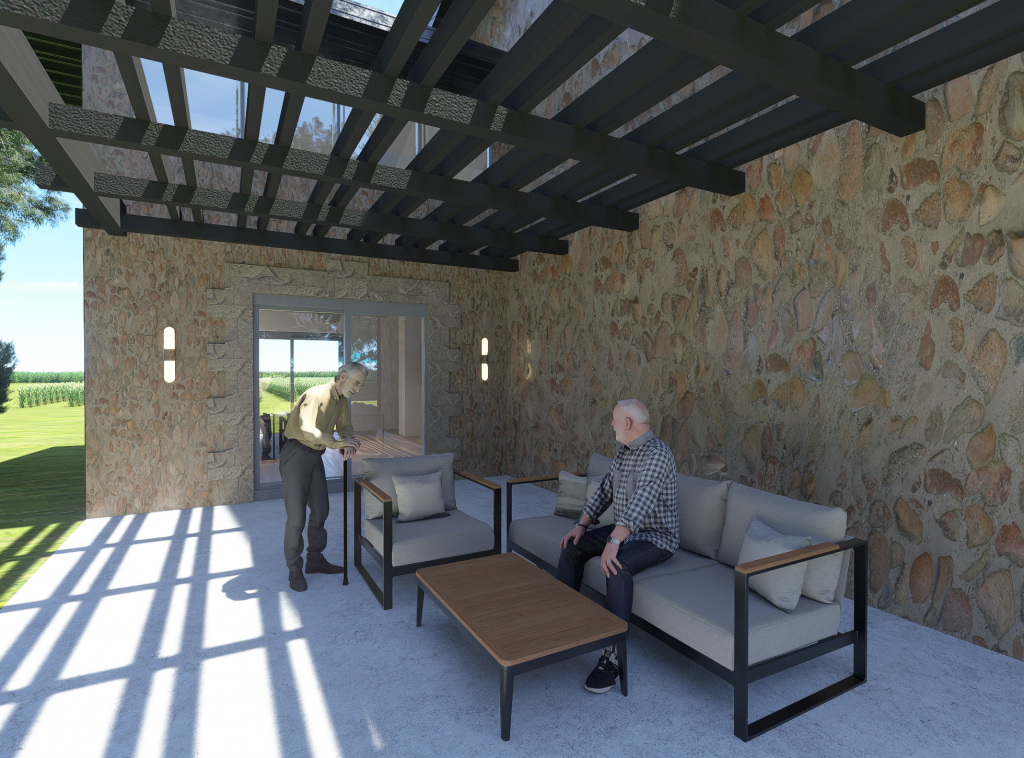
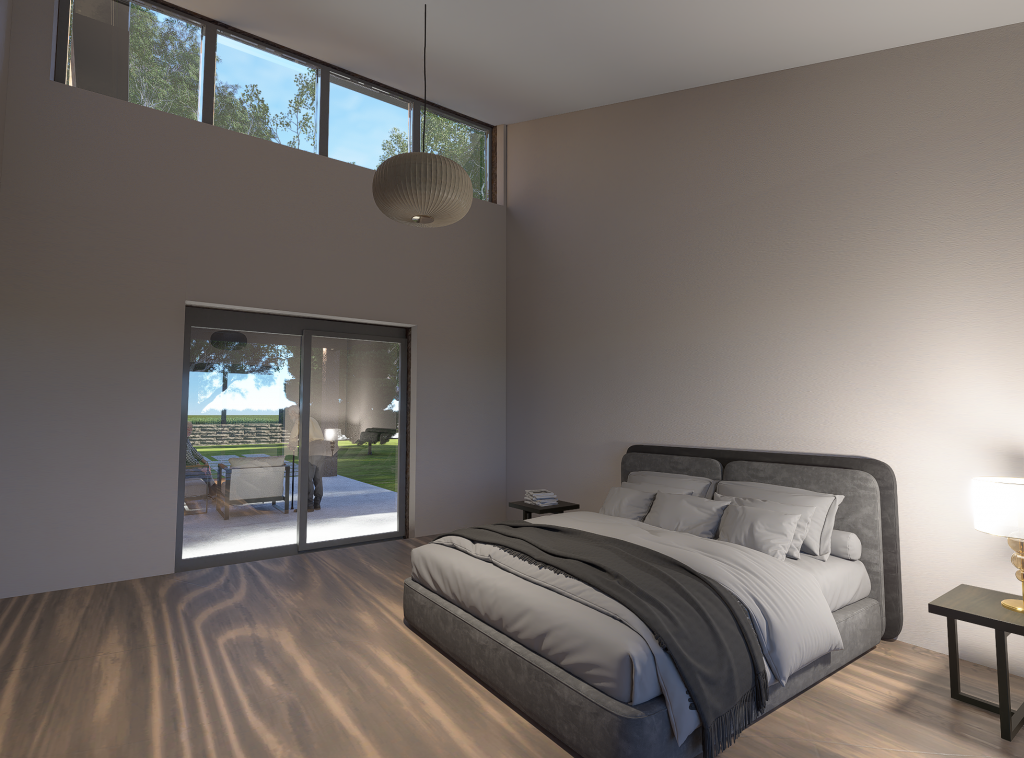
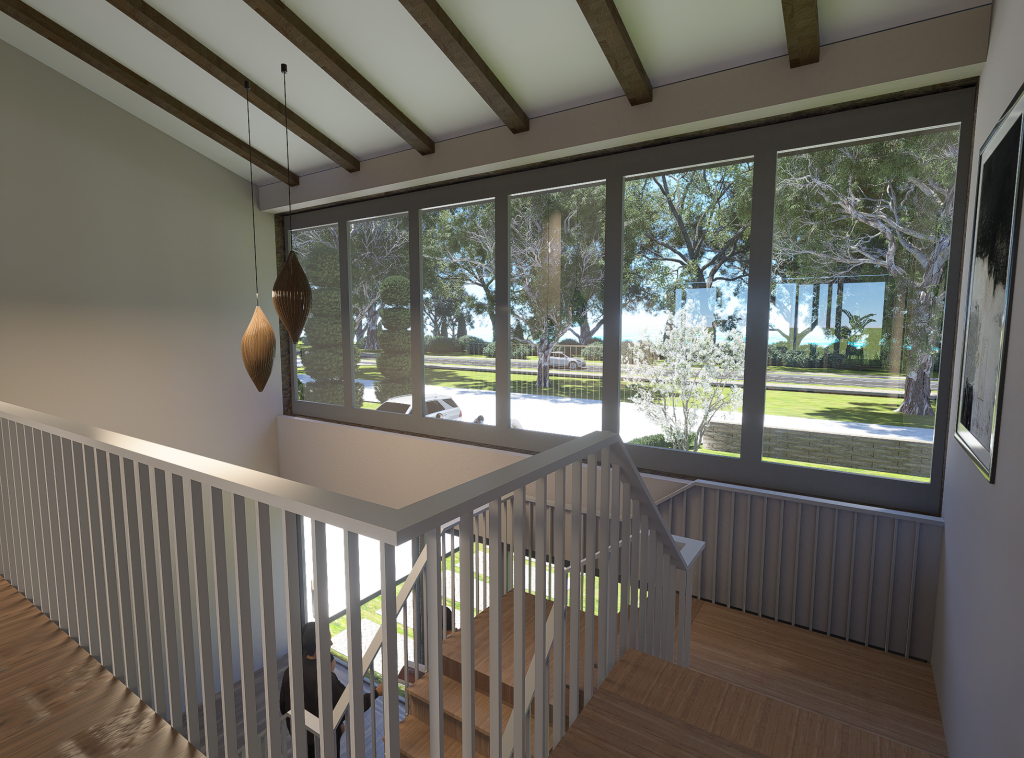
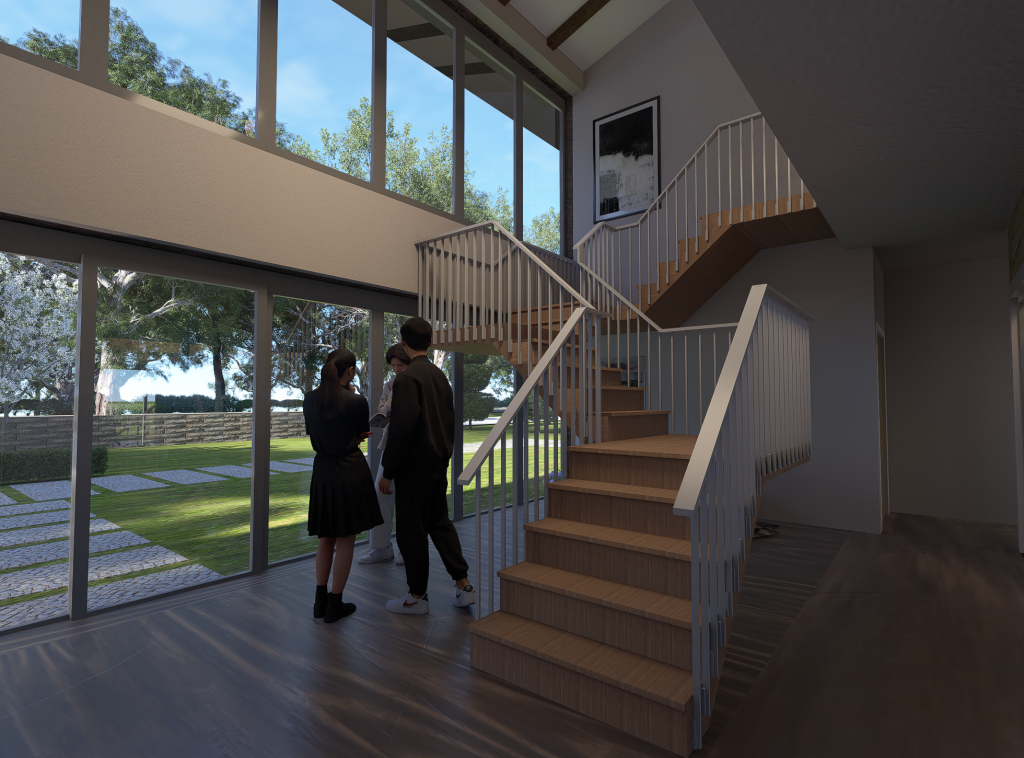
Atrium
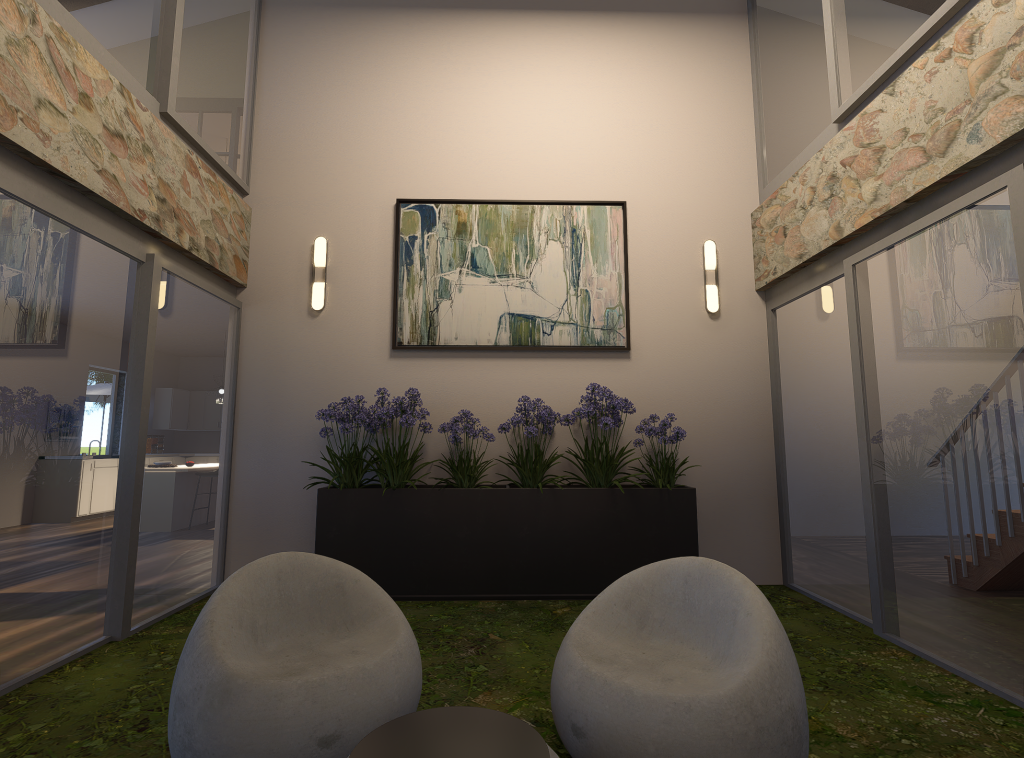
The atrium and large opening windows are strategically designed to enhance spatial connectivity and natural ventilation. By integrating these elements, the architecture fosters a dynamic interaction between the built environment and nature, ensuring a well-ventilated and comfortable indoor experience while maintaining a visual and physical connection with the surrounding landscape.
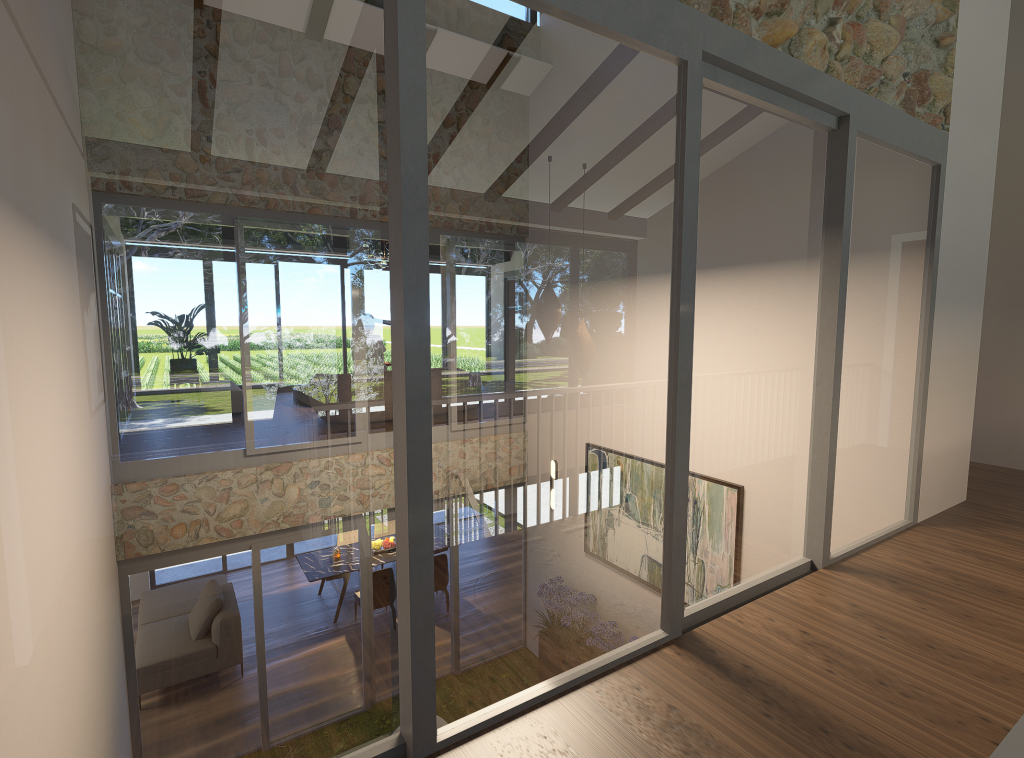
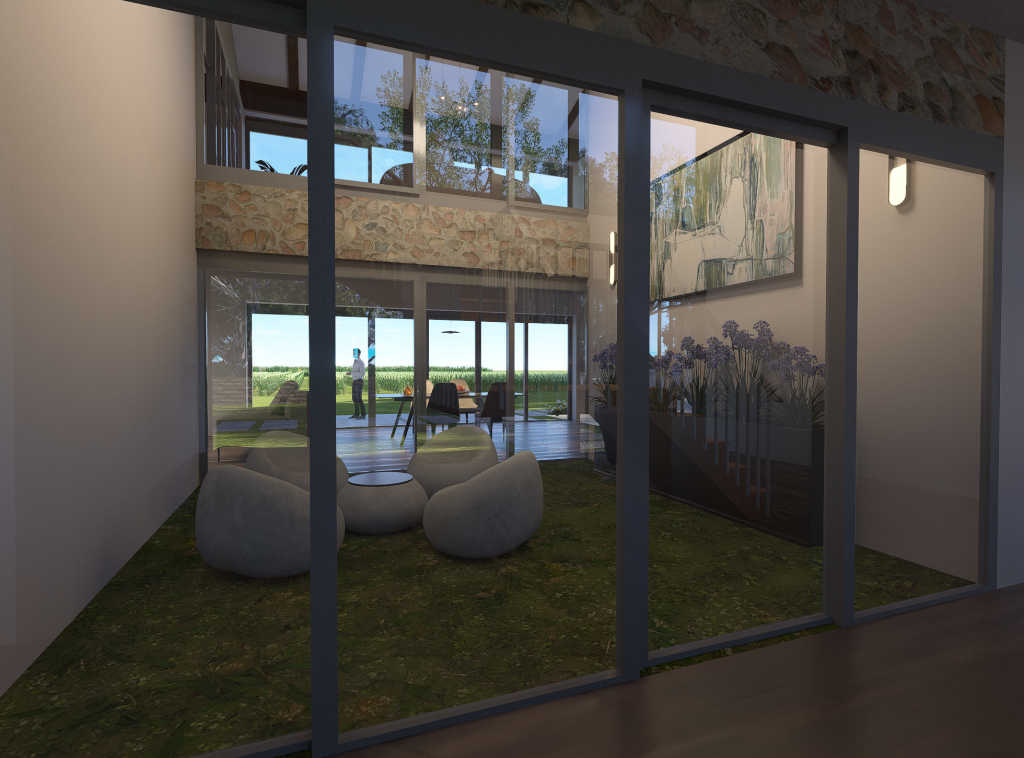
Giorgio Giovinazzo Architect
16 Empress Ave, Welland, ON 289 820 8090
© 2025 Powered by Ona WordPress theme
