Religious
Vineyard Church
Expanding Community
The Vineyard Church is experiencing a period of growth, prompting the need for a new sanctuary that reflects both its expanding congregation and its deep-rooted community connections. The design incorporates a thoughtfully planned addition, with a vaulted ceiling that creates an uplifting sense of openness—a space above where the spirit resides.
This architectural feature not only enhances the spiritual atmosphere but also fosters a profound connection between the congregation and the divine. Below, the lower level is designed as a dynamic gathering space, serving as a venue for community events, weddings, and celebrations. The new sanctuary is more than just an expansion; it is a place of unity, where faith and community come together under one roof.
Elevation
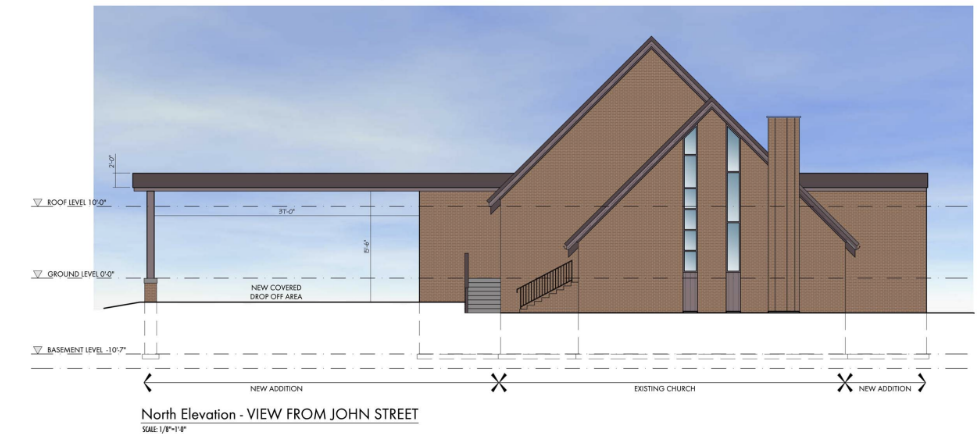
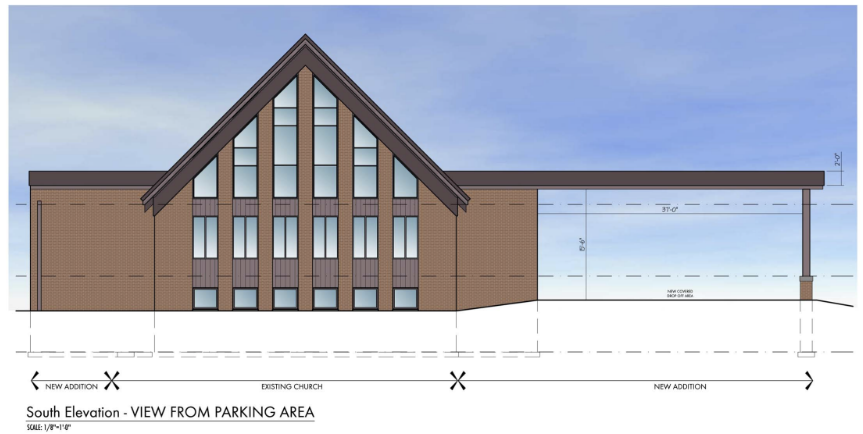
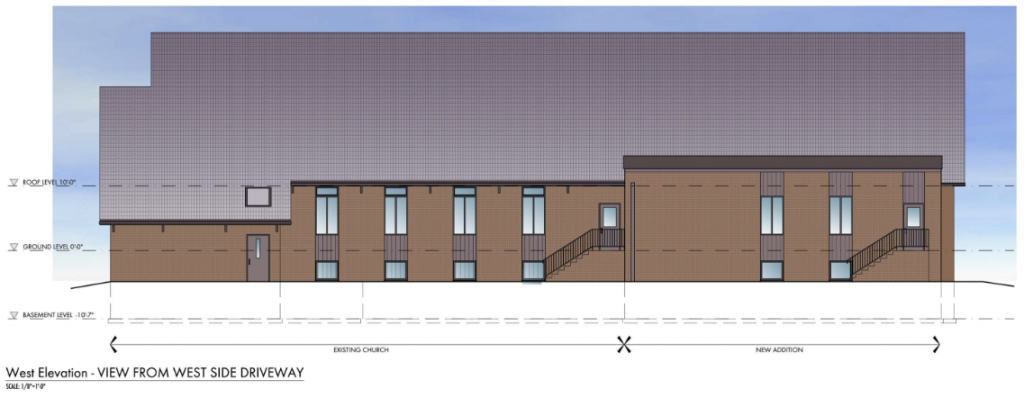
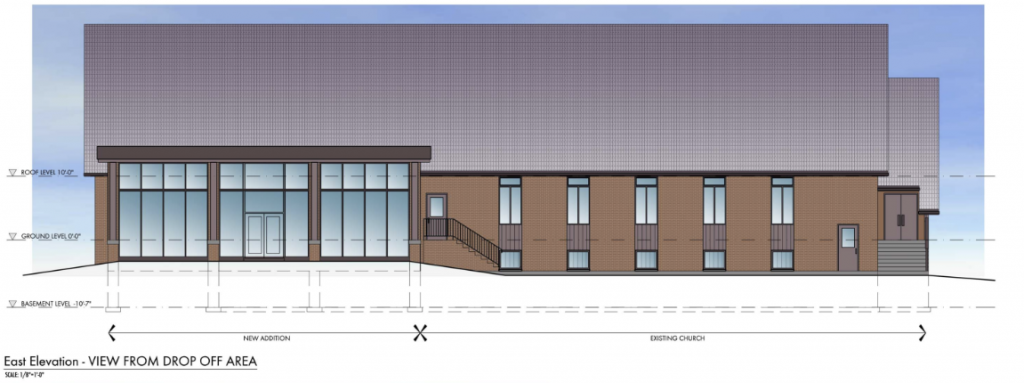
Interior
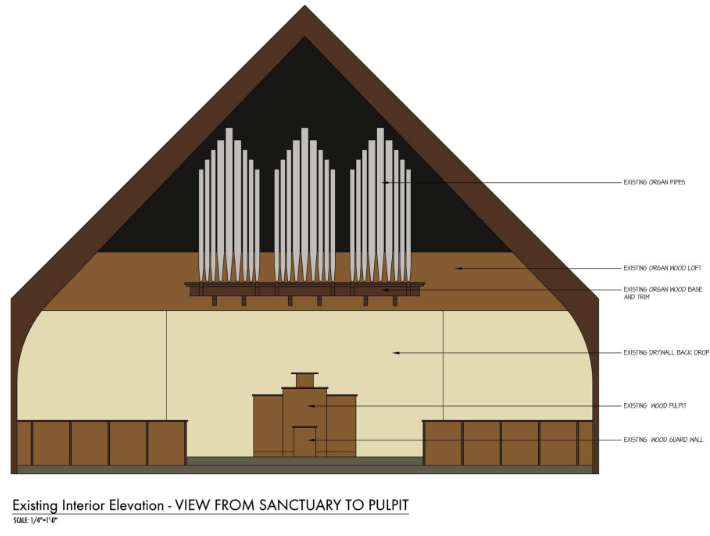
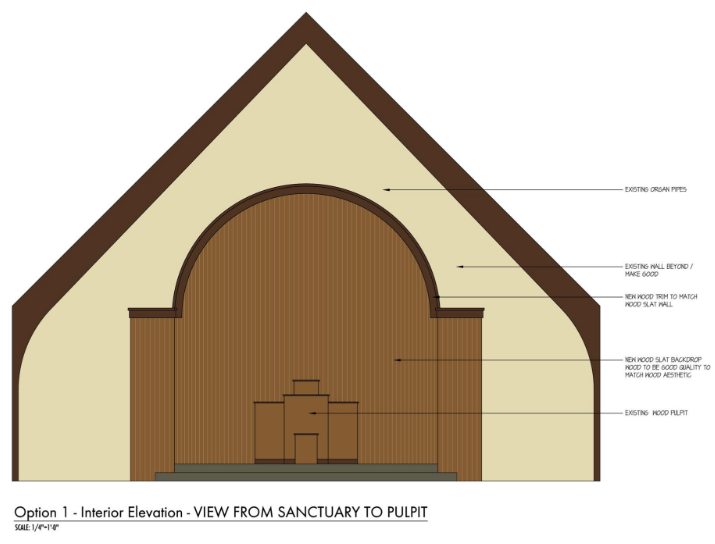
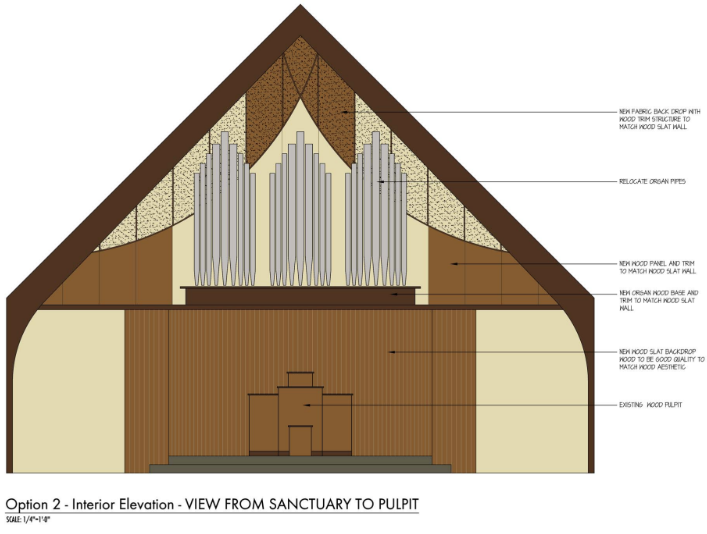
Floor Plans
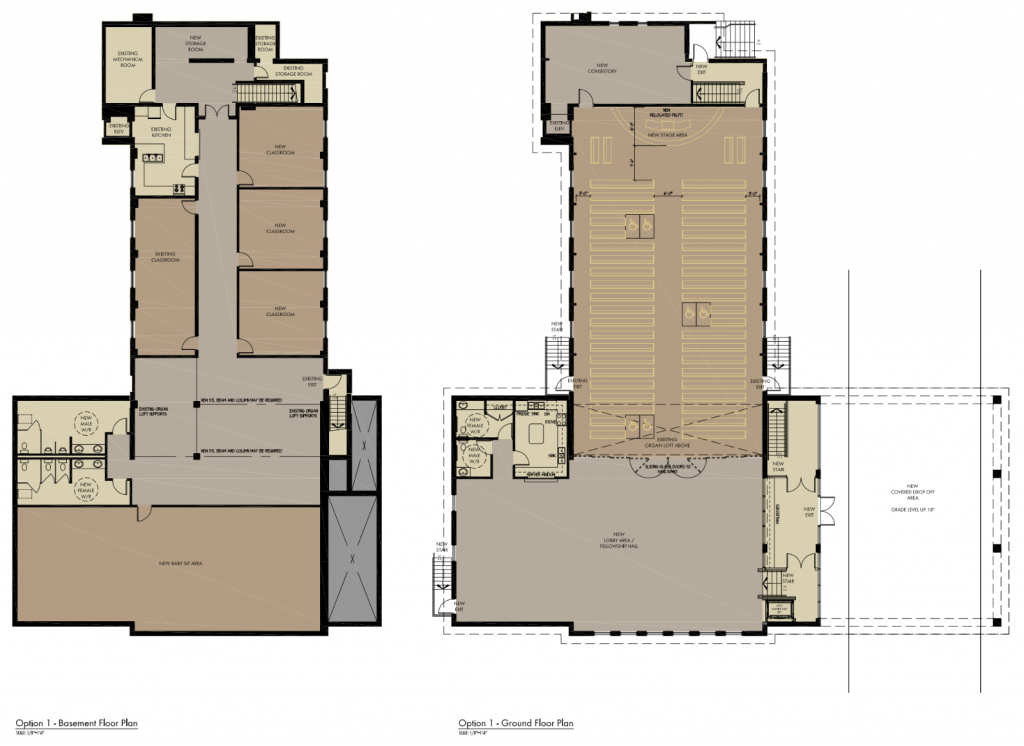
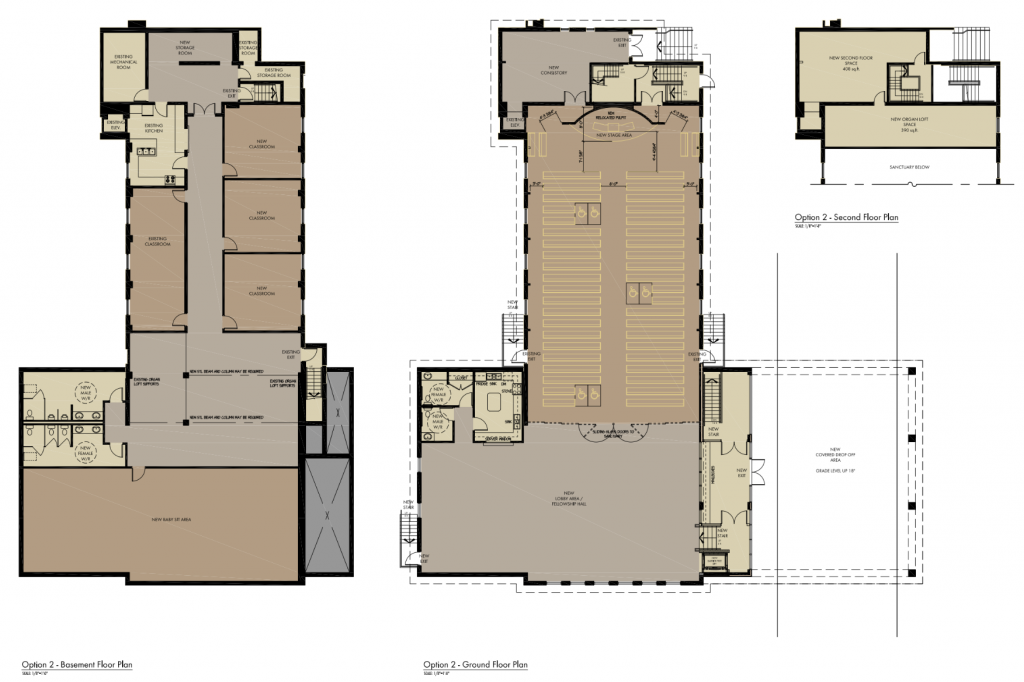
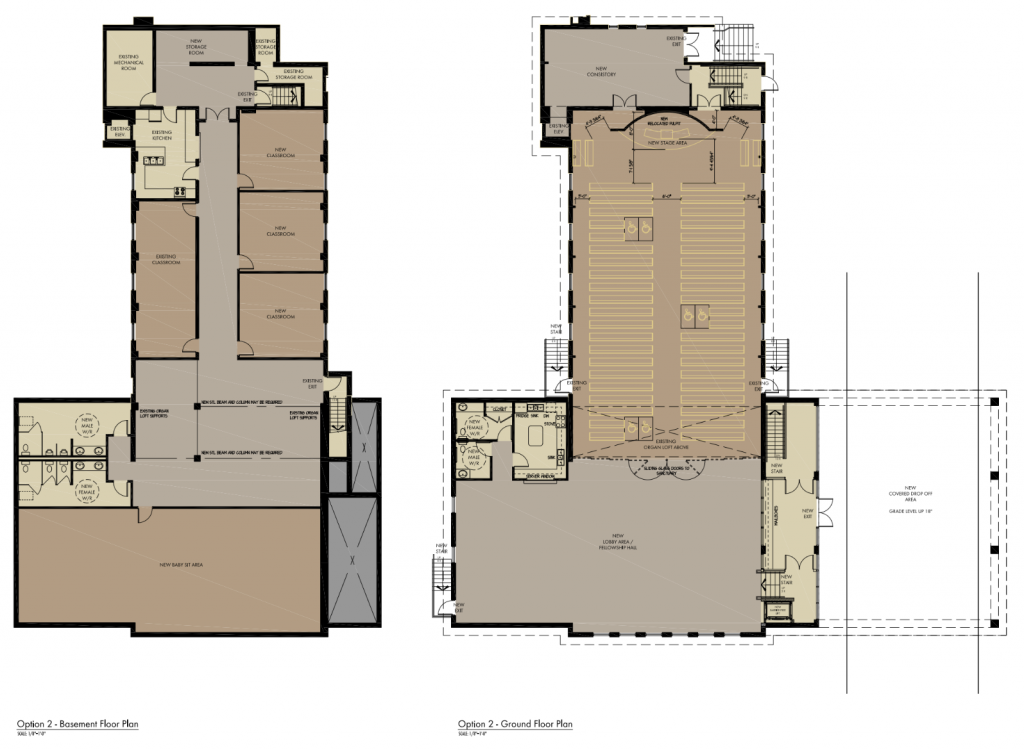
Giorgio Giovinazzo Architect
16 Empress Ave, Welland, ON 289 820 8090
© 2025 Powered by Ona WordPress theme
