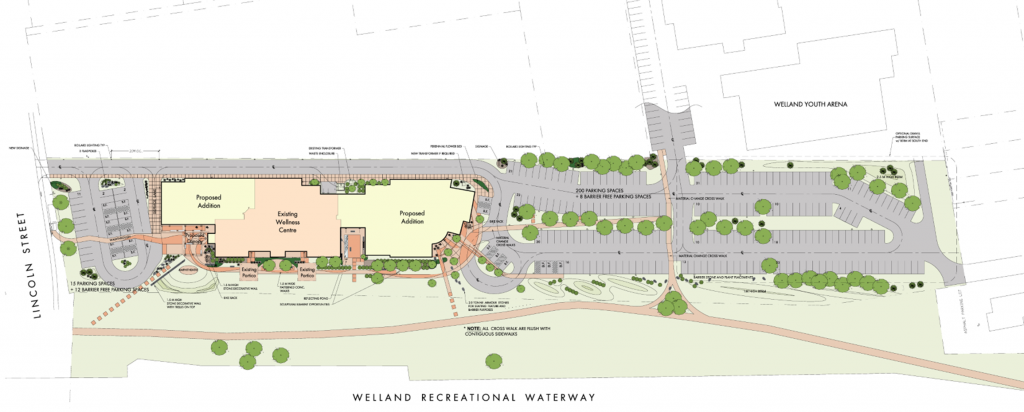Community Space
Welland Community Wellness Centre
This project was completed while working with VVPP Architects.

A new 25,000sq.ft. addition (with alternate smaller addition proposals) to an existing 15,000sq.ft. Seniors Recreation Facility. The addition intended to extend recreation facility to a larger community base. New design features included: meeting FADS, a new pool and hot tub area with male, female and companion washrooms and change rooms, a new theatre and back of house spaces, a new fully equipped exercise room, a new gymnasium and a new administration wing. Design alterations would include updates to existing; lounge area, pool room, library and gift shop, washrooms, administration rooms, card rooms, etc…
The Design explored the relationships between large and small volumes of space. This was reflected in the space planning and the building massing. Surrounding points of interests/points of entry influenced the design aesthetic and special relationships. These points of interest/points of entry include; the Welland Recreational water way (formerly the Welland Canal), the Welland Hockey Arena, the rear parking and front parking areas and Lincoln Street as the main thoroughfare.


The primary challenge was meeting the program requirements of a 25,000sq.ft. addition including the renovation of the existing 15,000sq.ft. building within a project budget of $7.5 million. Alternate design approaches were proposed and overall project cost were negotiated with the contractor and the City of Welland. Unfortunately, an agreement could not be reached and we were not awarded the project.


